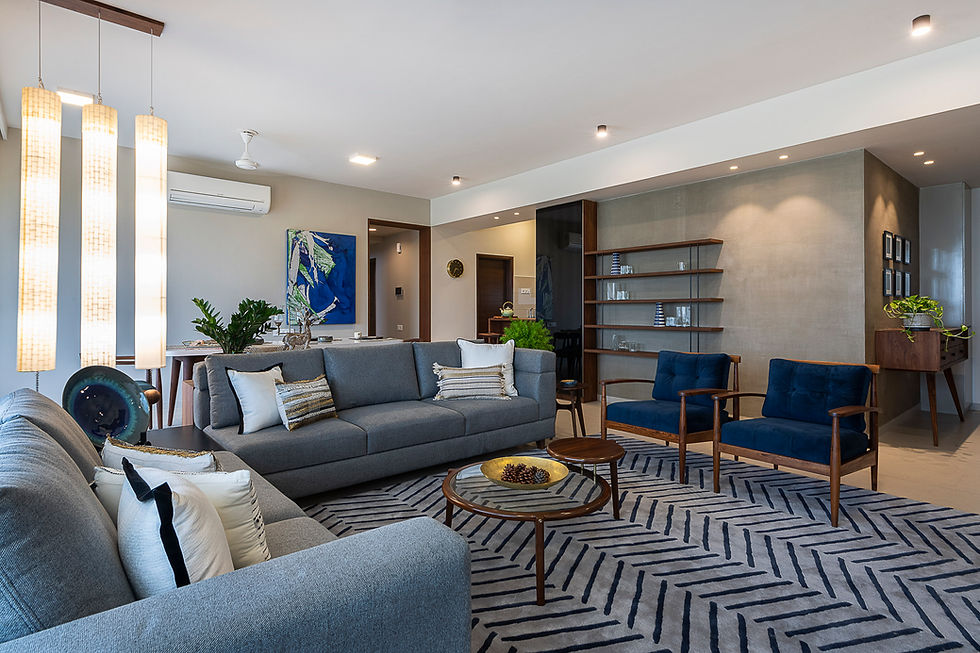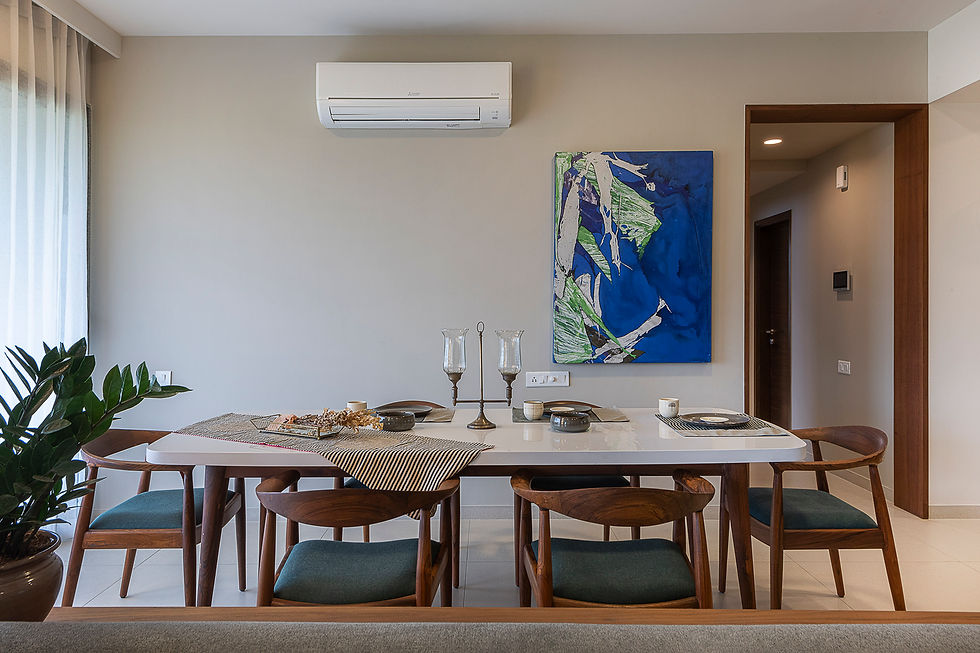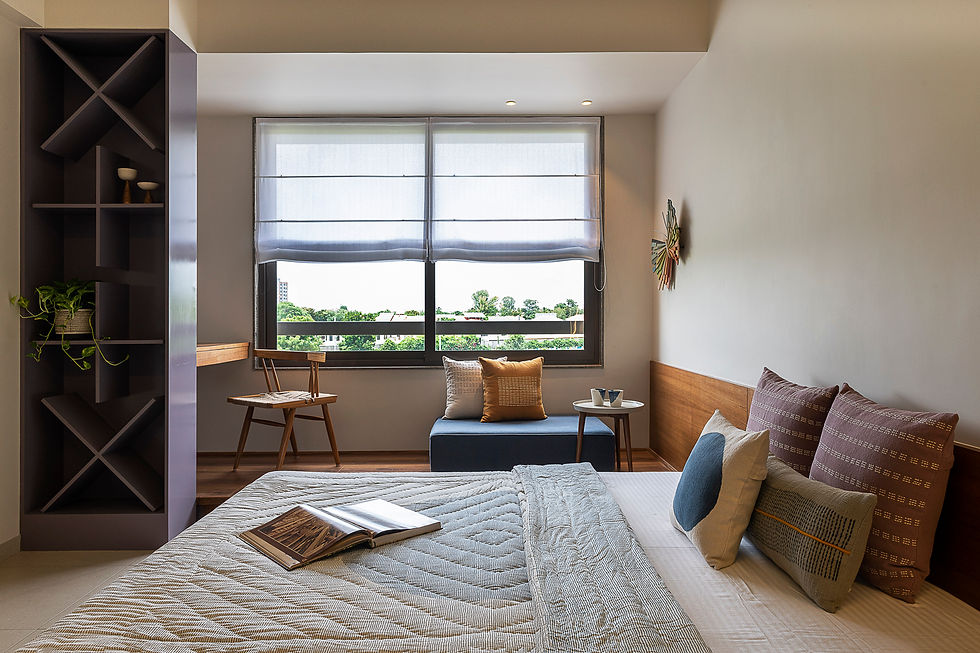Concrete Finished Walls and Bold Accent Colors Become this Highlight of this Cozy Apartment
- May 1, 2021
- 1 min read
Show Apartment by Naibu Design
The show apartment is designed for an exclusive 56-unit scheme located in Ahmedabad.

The 2000 square foot open floor plan includes a combined living and dining with a kitchen tucked on the side and a 25’ long balcony stretching across, giving a view of the greenery. The entrance lays out the overall palette of the residence with concrete finished walls, teak veneer furniture, and bold color accents through upholstery and artwork.
The living and dining area is designed with a modern feel through patterns and shades of grey. A small breakfast nook overlooks the kitchen, connecting yet separating it from the open area.

The three bedrooms are unique since all the bedding and cushions are designed in collaboration with a textile brand based out of Ahmedabad. Muted color palettes of white and pastels were coordinated with the fabrics to create a soft and relaxed feel in each bedroom.
The design draws attention to various accents like a cozy corner seating in the children's bedroom that overlooks the lush green outside, comfortable high back chairs in the master bedroom, and an accent rattan weave chair from ‘This and That’ in the guest room

The fourth bedroom is converted into a multipurpose room with a sofa-bed to help potential buyers visualize a recreational space. One can imagine themselves relaxing on the leather chair next to the concealed bar, enjoying a drink! Overall, the show apartment is designed to strike a balance between the needs of a prospective buyer as well as the demand of our client (the developer).
Project: Show Apartment
Location: Ahmedabad, India
Design House: Naibu Design
Design Team: Riddhi Pandya, Mahima Pandya
Photography: PHX India
Gallery:























Comments