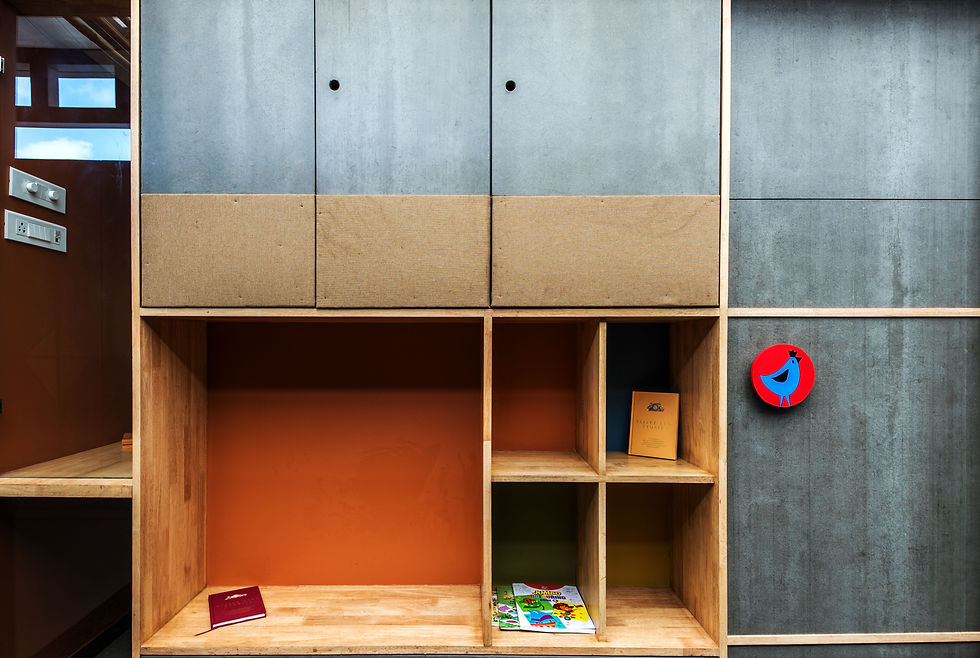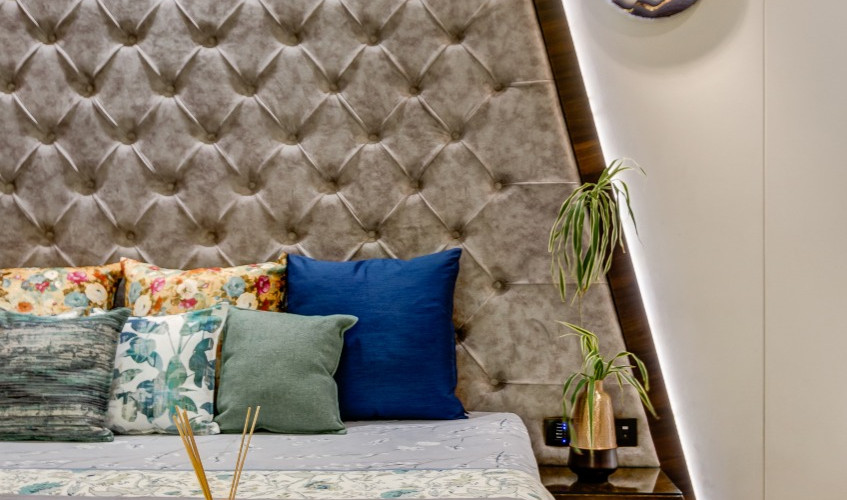Dynamic, Monochrome Architecture Coupled with Bespoke Interiors for this House
- The Design Collective

- Dec 14, 2021
- 1 min read
P.K. House by Design Inc.
The site was located in Rajasamand, with an area of 3600 sq ft, approached by a 40' wide road, facing south.

The client wanted a modern, elegant and exclusive home, with smart technology. Designing of this ground plus two-floor residence was designed following basic climatology and Vaastu principles.
The layout of the residence was planned as an open plan, with interconnected spaces. The ground floor is accessed by the subtle, petite entrance, opening into a bright drawing room, connecting with an open kitchen, living, and dining. The structure of the house is framed by concrete cold, cantilevered RCC cladded with ACP, Stone, and HPL wood.

The rooftop restaurant gives a picturesque view of the fascinating Pichhola and Sajjangarh Fort. Metal, spiral staircase leading to the terrace, adds to the mystical value of the space. It has been designed with wooden flooring, a wooden roof, with hanging lights, nestled with raw stone murals. As the space was designed to be used during sunrise, sunset, and night hours, simple design forms have been used.

Bedrooms are decorated with neutral light colors, contrasted with vivid, bold accent walls and natural wooden furniture. Supplemented with simple, modern-styled furniture has given the rooms a home-like setup. The aforesaid arrangement gives the arrangement of plush eateries with elegant restrooms.
Project: P.K. House
Location: Rajsamand, Rajasthan
Design House: Design Inc.
Principal Designer: Ar Sandeep Jain, Ar Anup Murdia
Photography: Prateek Chandresha - Pratikruti Photography
Gallery:








































Comments