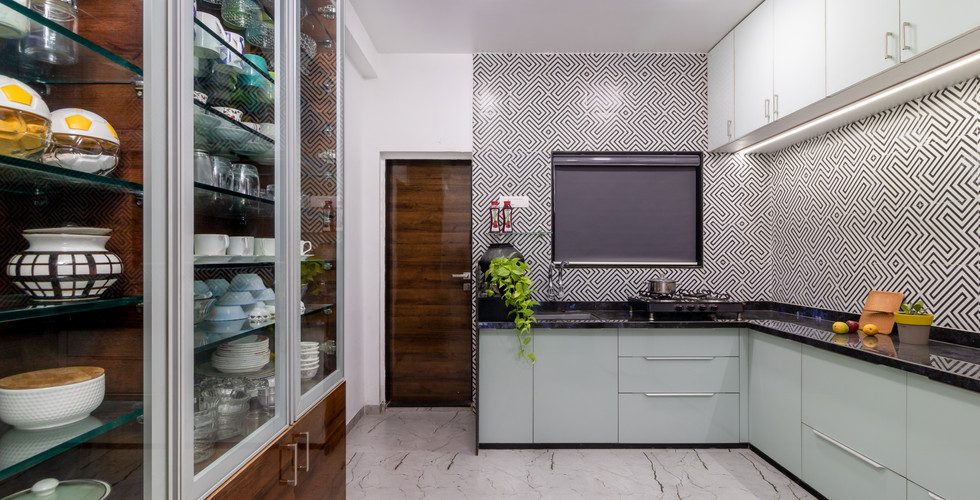Hues of Blue, Grey and Green Become the Highlight of this House in Ahmednagar
- The Design Collective

- Aug 18, 2022
- 1 min read
This soothing house for a working family of five is designed as an extension of their lifestyles. A central large common space adorns the house that is set against a contemporary backdrop.

The round white marble table, supported by a metal frame with a brass finish, breaks up the monotony of lines and rectangular surfaces. The same marble was used for the dining table, which has PU-finished wooden legs. According to Vastu, the Pooja room should be located on the N-E corner. Window seating has been provided in the living and family areas so that the children can gaze out the window. Dual Profile lighting has been used extensively to enhance the space's charm and luxury.

Further measures were introduced in the house to provide enough privacy because of its close proximity to the main road. Geometric shapes, curated art and bespoke furniture are some of the highlights of the space.
Project: The White House
Location: Ahmednagar
Design House: Studio VSA
Photography: Yash Katariya
Gallery:






























Comments