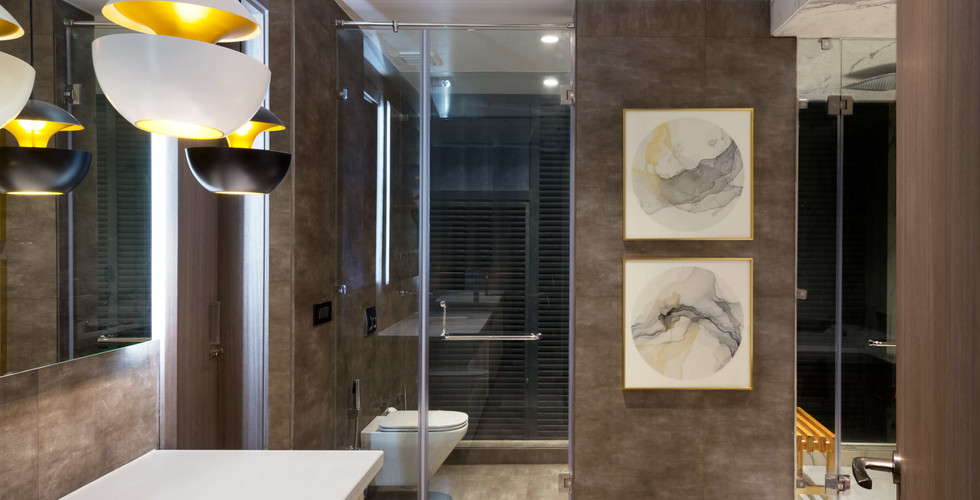Calm Colors Blend with Warm Materials in this Inviting Abode
- The Design Collective

- May 28, 2020
- 1 min read
Minimalist House by Priya Doon Architects
An abode for a three generation family living in harmony that primarily wanted a modern minimalist house which fuses calm colors and warm materials as part of its decor.
The house has two levels interconnected with a metal structured wooden cladded staircase with a family lounge right in front of it. The unique set of center tables and the olive green sofa adds the right amount of playfulness this casual space demanded. An extremely interesting dining table topped with abstract graphic glass from Art n Glass was custom made for this space which was an extension coming out from one of the kitchen drawers.

This dining table sits in the middle of the lobby connecting and tying all the spaces and people together like food binds people in harmony and good health.

The formal living room has a unique play of colors with a ceiling suspended metal unit hung in the middle which adds the right amount of visual block that's needed between the formal lounge and the dining space.

The master bedroom is a stylish yet calm space with a lounge corner and a study table jutting out of the T.V unit. Daughters bedrooms have printed fabric bed back panels. While the elder ones room has a big round sofa , the younger ones bedroom comprises of a ceiling hung study table and a Deodar wood paneled bay window corner.
Project: Minimalist House
Location: Ghaziabad
Design House: Priya Doon Architects
Photography: Suryan Dang


















































Comments