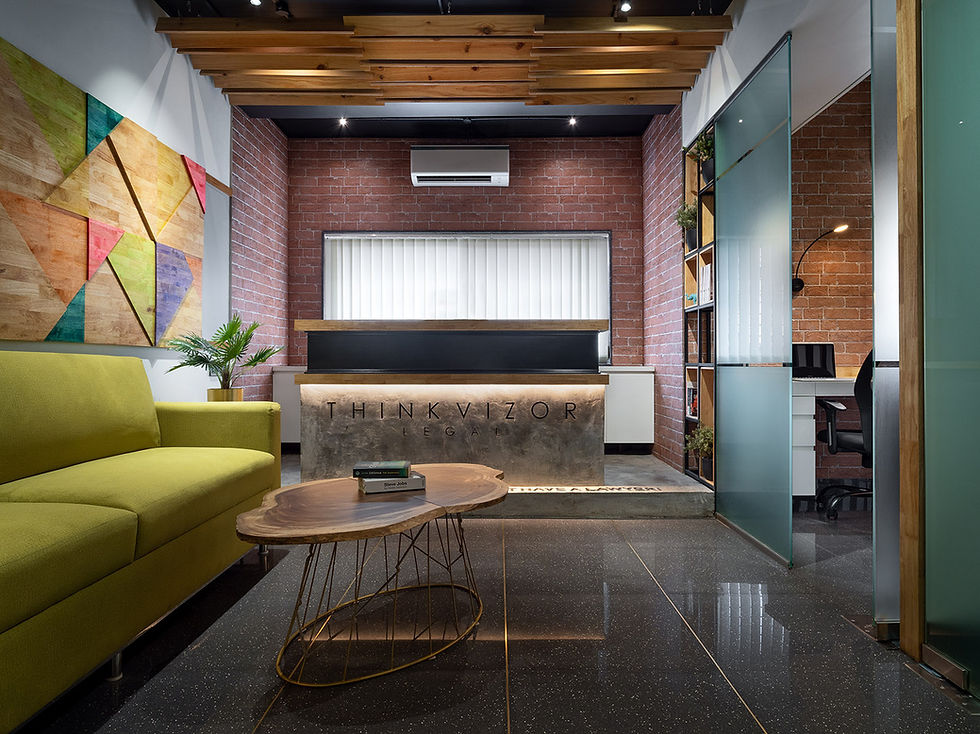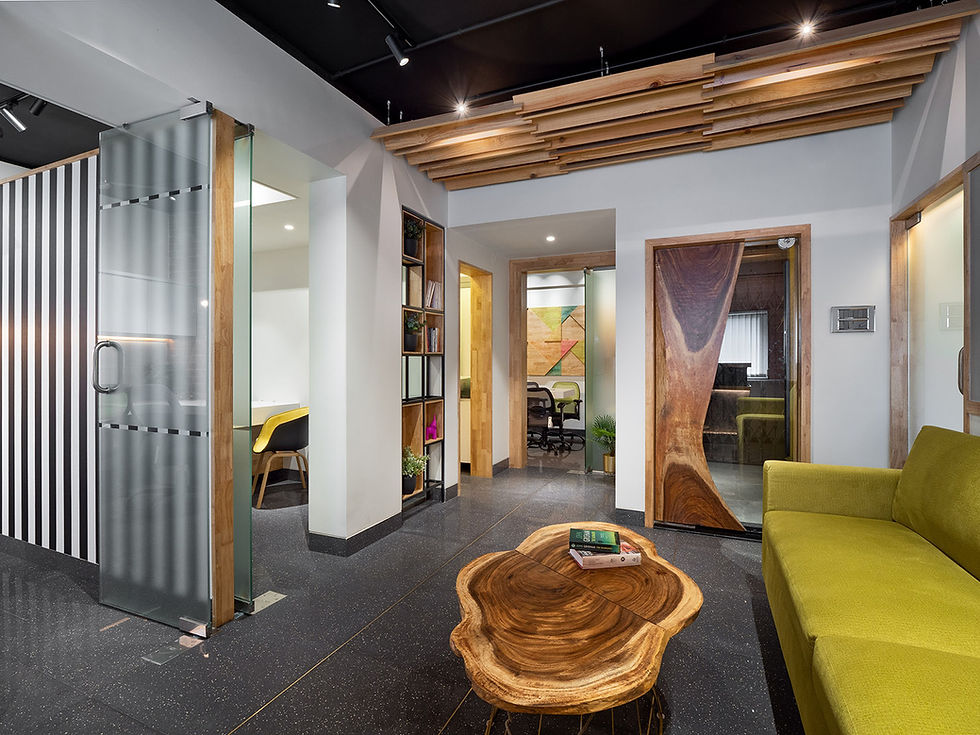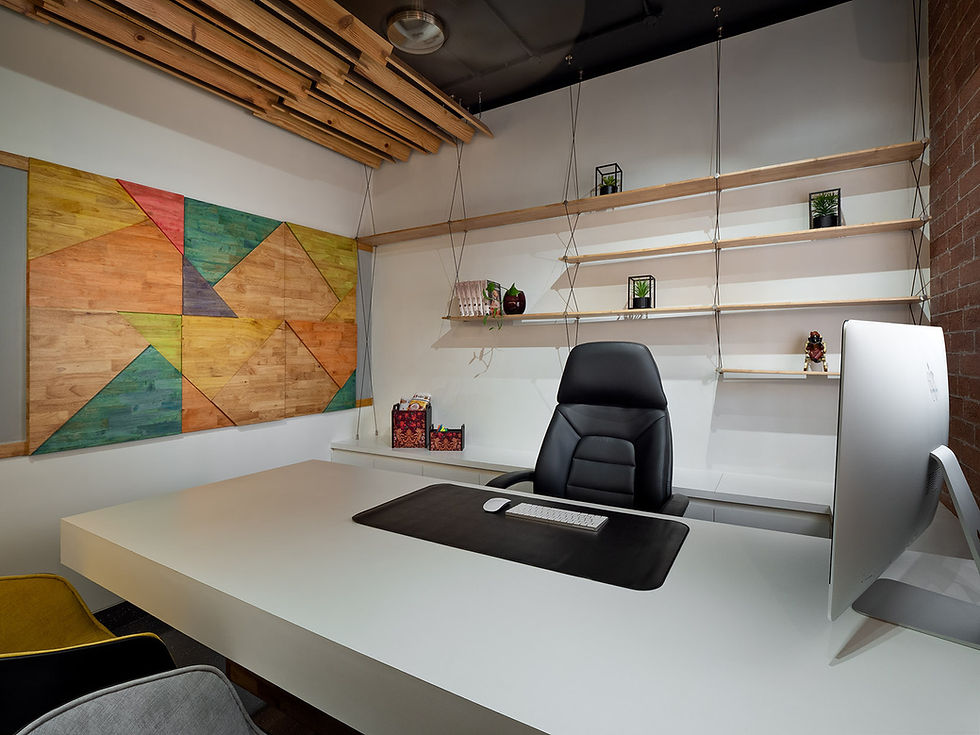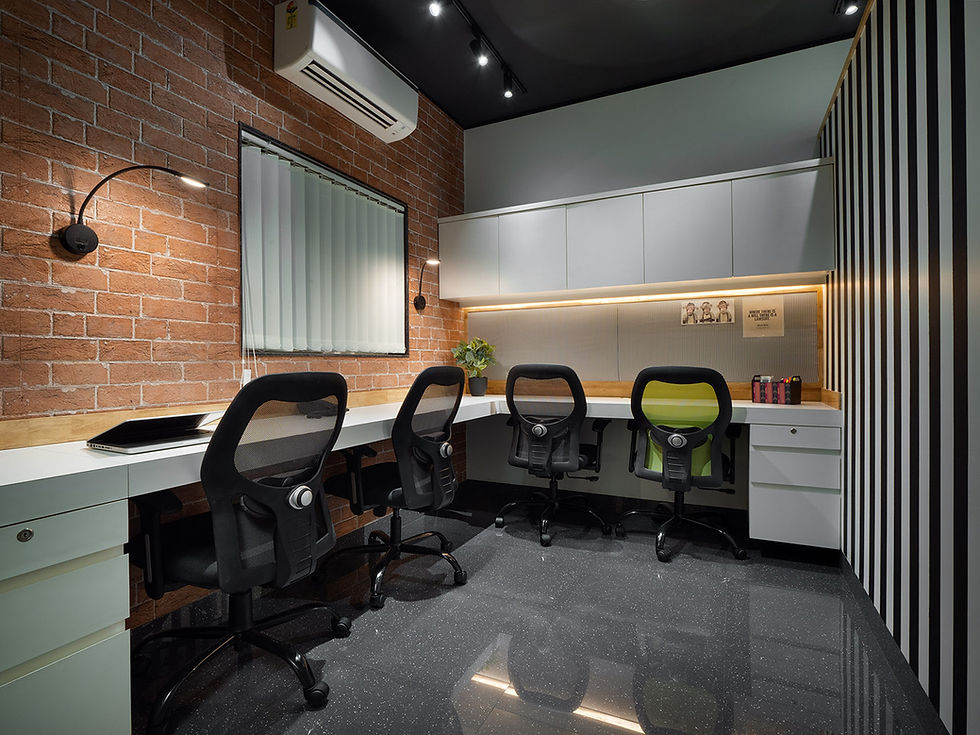A Fun, Colorful & Quirky Office Space that Depicts the Various Moods of Youth
- The Design Collective

- Feb 2, 2020
- 2 min read
Updated: May 16, 2020
THINKVIZOR By Grapholic
Fun, colourful and quirky. This office space depicts the various moods of youth
Designing an office space can be really interesting. It opens up so many ideas and grants infinite options as it is a reflection of the user and his/her profession.
This particular office situated in a small town of Lonavla near Pune is designed for an Advocate. When designers at Grapholic first met him, his brief was quite simple and clear. He wanted his office to be young, fun and functional.

The office space, earlier an apartment was hence divided into various areas for better functionality. This office has a reception and waiting area, two cabins, a studio, a reception and a pantry along with attached washrooms.
As one enters the office through the waiting area the young vibe and quirk can soon be felt. The reception table stands tall at the end of the waiting lounge and is in-situ. It is finished in I.P.S and has a quote engraved into it. The table is multi-leveled and is used as a working desk from the reception side and a tall table from the waiting side. This space can see the pop of colors, a varied palette of materials, play of light and shadow and their seamless fusion. The furniture is bold and colorful.

The master cabin is very unconventionally designed. The table is 10 feet long and cantilevered which forms the important feature of this cabin. The back wall stands tall with hanging wooden slabs holding some interesting curios. The theme of three wise monkeys is carried throughout the cabin in form of light fittings, art pieces and prints.

The studio is encased by four different material or textures on all four walls. The mix of materials here is subdued by plain white furniture and an added splash of colors through the chairs. The combined effect of the ceiling lights and the wall lights creates interest in this space. The studio can sit four comfortably.

The conference holds a table for six, which is positioned on a single column and spans 7 feet in length. The base of the table flanges in a way that it gives the look of a branched tree to the table from beneath.

The wall art which is a common link in the reception, cabin and the reception ties the whole design together. It is made in pinewood and stained in various colors.
Project: THINKVIZOR Location: Lonavla, Pune Firm: Grapholic Principal Architect: Ar. Vinita Bhandari and Ar. Rushabh Bhurat Photography: Hemant Patil














































Comments