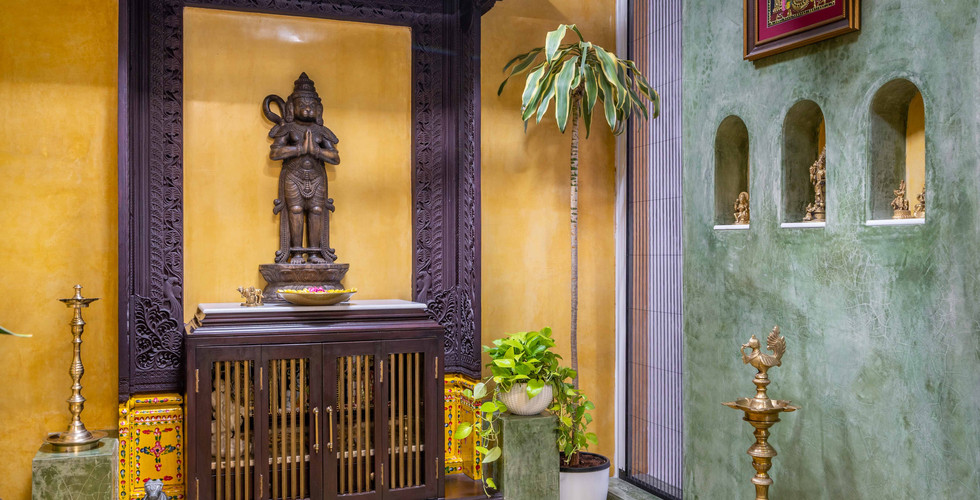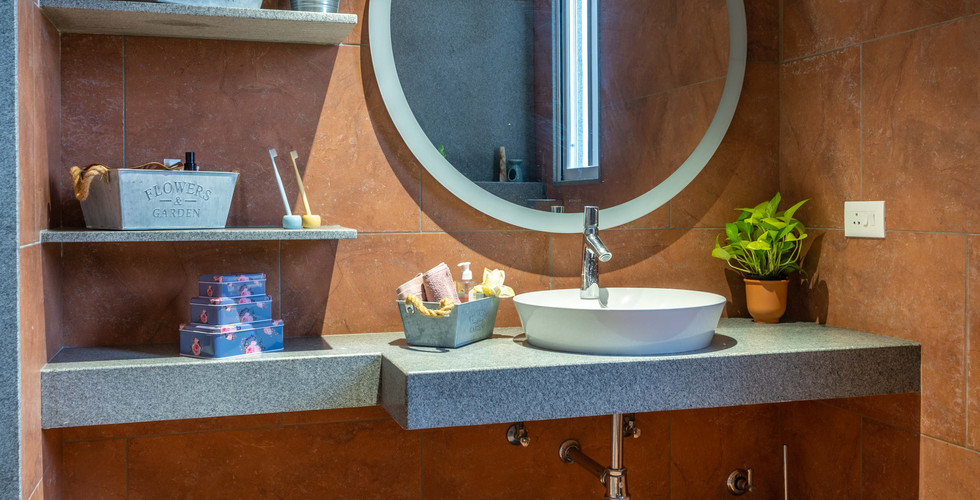This Apartment in Hyderabad Features Antique Furniture and an Open to Sky Sit-Out
- The Design Collective

- Nov 14, 2020
- 2 min read
Urban Oasis by Squares Design Studio
Antique furniture laced with contemporary seating experiences and traditional oxide wall renderings become the highlight of this carefully designed apartment in Hyderabad.
Architecturally this apartment has been designed in such a fashion that there is total privacy for the inmates in-case of any guests in the house since the guest bedroom, puja room, living and dining hall and kitchen forms one side of flat while the other side is elevated by 3 feet is connected with carefully designed 'Tandur' stoned steps with pink oxide separations consists of master bedroom, children bedroom and Informal Living room which extends into private balcony.

The flat has cross ventilation on all sides with air flowing effectively across the house. The sit out measuring around 250 square feet is right in middle of the house with half of it having covered slab and the rest of it being open to sky facilitating a beautiful decent sized garden.

Entrance to flat is from north east corner where puja court is placed which connects to rest of the flat. The puja room has been designed with special care with wooden carving 'Mantap' while having pleasant green and bright yellow oxide finished walls giving temple ambience. The yellow oxide flooring laced with round marbles and copper flowering which also extends onto foyer is the highlight and looks very rich and pleasant experience to walk on.
The foyer leading from the puja court to formal living room is crafted with yellow oxide finishing on one side and rosewood doors on the other side of corridor.

The living and dining areas has a pleasing pink finished oxide wall with a century old rose wood sliding door with intricate carvings on one of the walls and flooring laced with polished 'Tandur' stones culminated with 'Mother of Pearl' motif inlays. The carved wooden door opens into a very useful and practically designed store room with pure white marble. Crockery is concealed into the wall behind beautifully crafted cane doors. The entire living and dining areas open into the sit out making it well ventilated with pleasing view of well maintained garden with traditional swing.

A state-of-the-art Hafele modular kitchen is practically designed with tiled cabinet doors ensuring easy cleaning and maintenance with inbuilt dish washer, micro-wave oven and refrigerator.
Project: Urban Oasis
Location: Hyderabad
Design House: Squares Design Studio
Design Team: Hemalatha. P, Venkat, Divya
Photography: Ricken Desai
Gallery:


















































Comments