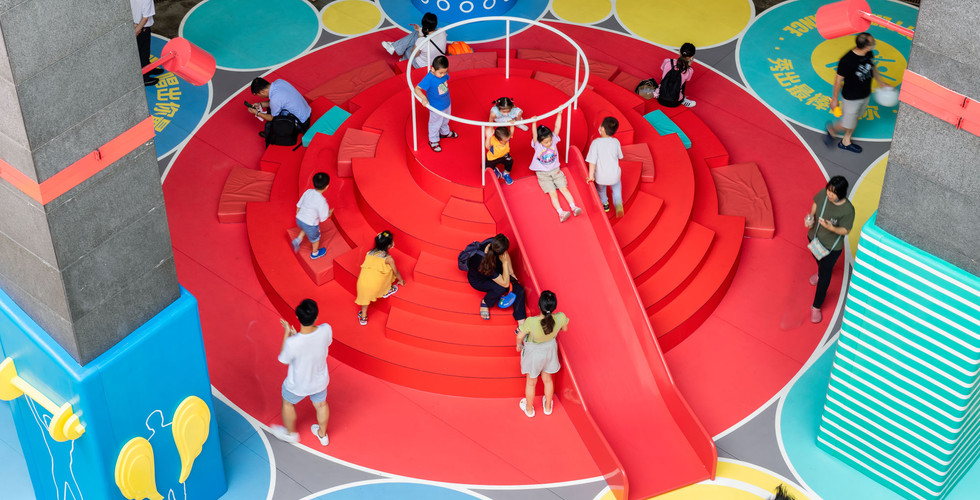This Project Turns A Grey and Obsolete Space into an Eye-Catching, Bold and Vibrant Public Space
- The Design Collective

- Jan 12, 2021
- 2 min read
Hidden Garden by 100 Architects
Hidden Garden is an exterior renovation of a sunken plaza giving access to a mixed-use complex in Minhang, the suburban district in the South-West of Shanghai.
Besides serving as access plaza to the commercial and office buildings, the sunken plaza is also an open-air semipublic space fully open to the public throughout the day.

This revamp of this almost abandoned sunken plaza had as a main objective turning the grey and obsolete space into an eye-catching, bold and vibrant public space fostering social interactions, entertainment and a fun immersive experience below the surface of buzzy intersection streets in Minhang.

Hidden Garden is an exterior renovation of a sunken plaza giving access to a mixed-use complex in Minhang, the suburban district in the South-West of Shanghai. Besides serving as access plaza to the commercial and office buildings, the sunken plaza is also an open-air semipublic space fully open to the public throughout the day.
This revamp of this almost abandoned sunken plaza had as a main objective turning the grey and obsolete space into an eye-catching, bold and vibrant public space fostering social interactions, entertainment and a fun immersive experience below the surface of buzzy intersection streets in Minhang.

The project was conceptualized as if we had buried a seed in a colorless ground unleashing a colorful blooming explosion of life, gigantic flowers and entertainment features triggering the occurrence of this wonderful blooming garden.
In order to bring the sunken plaza to life, we colonized all the basement floor with a circle-packing colorscape, mimicking colorful flower buds perceived from top view, which is the way we figured most of the visitors would get a first glance at the sunken space as they access from the surface.

Many of those circles feature interactive games, graphics and messages in them, encouraging a functional and eventful activation of the floor and the space.
With the aim of enhancing the whole garden experience and immerse visitors in it, 3 oversized flowers sprout up from the ground, serving as playful and resting platforms under comfortable shadows, for kids and adults alike.
Seating features were designed as little colorful sprouts, while the main playful feature is rendered as a meandering flower stem than bends to allocate swings and passages. Nearby the flowers, and guarded by 4 colorful columns, lies a mini-amphitheater for kids to meet, socialize and play around it.

As a result, the revamped sunken space has been transformed into an attractor and a destination for a diverse group of users targeting families and youngsters. Commercially specking it has increased importantly the flow of people helping to ensure the success of the commercial scheme in which is immersed.
Project: Hidden Garden
Location: Minhang District, Shanghai (China)
Design House: 100 Architects (Shanghai)
Design Team: Marcial Jesús, Javier González, Lara Broglio, Mónica Páez, Keith Gong, Cosima Jiang, Ponyo Zhao, Elena Michelutti, Ginger Huang
Photography: Rex Zou
Gallery:
































































Comments