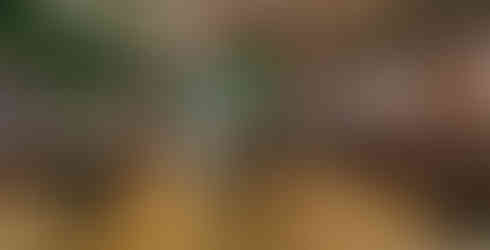This Spanish Hacienda Styled Bar Should be on Your Go-To List in Bangalore
- Sep 22, 2020
- 2 min read
Watsons - Your Neighbourhood Bar by Treelight Design
Drawing inspiration from a traditional Spanish Hacienda, this bar features quintessential arches in green, an eye-catching sloping roof with a skylight, yellow pigmented flooring and rugged hand plastered walls.
The architecture and interiors draw inspiration from a traditional Spanish hacienda, with its quintessential arches in green, sloping roof with a skylight, the yellow pigmented flooring and the hand plastered beige walls. It has been contemporized to create an inherent warm, cozy and comfortable vibe, reflecting the brand’s ideology of being a neighbourhood bar.

The heart of the space is envisioned to be a courtyard with a suspended tree below, bringing in light and forming a central point for people to gather. "We have made the bar look raw and more unfinished to create a high energy zone. The wall posters and hand drawn art on the walls give the design a personal touch. The furniture and lights are an eclectic mix suitable for both relaxed lounging, informal dining and casual drinking." said the designers at Treelight Design.

A suspended plant pot for one the tables is an interesting visual element. Instead of having a tree sprouting from the ground, the design team suspended a pot with metal wires and planted the tree in it, to bring nature into the interiors. Hanging the pot from a sloped ceiling posed quite a challenge, but they created a solid frame for the roof to handle the load. The bar has a deliberate raw and unfinished look, with wall art and posters for a personal touch. The kitchen and restrooms are positioned on both sides of the bar.

The seating has been designed to cater to two different energies - visitors who prefer to stay around the bar, and those coming in for dinner. There are high-seater tables in the sky-lit area for the former, and group seating spaces near the arched windows for the latter. Between the two is a raised platform with a few more lounge sofas.

The furniture and lighting follows this mix of informal and semi-formal. A material mix of metal, jute, wood and concrete was used for the furniture, custom-designed by Magari. The lighting was then worked out on the basis of the skylight, which compensated for the limited amount of natural light coming in originally.
Project: Watson’s - Your Neighbourhood Bar
Location: Sahakar Nagar, Bangalore
Design House: Treelight Design
Principal Architect: Amitha Madan
Gallery:





















Comments