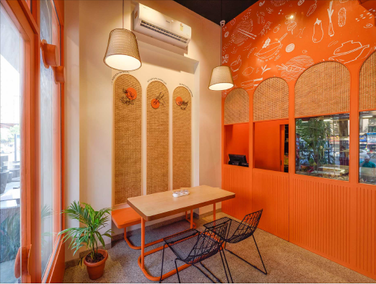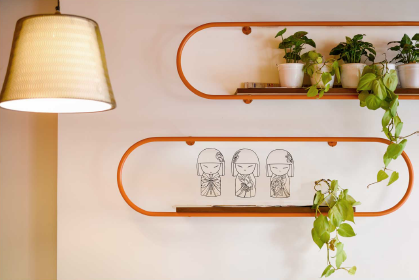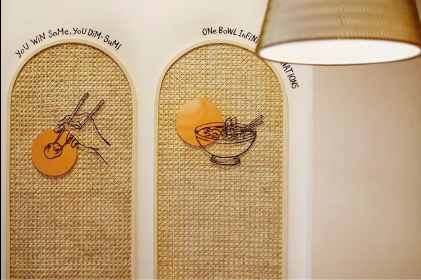Wok This Way by Studio Mestry
- The Design Collective

- May 28, 2019
- 1 min read
Updated: Dec 17, 2019
An oriental take on a cafe that stands out in an overcrowded neighborhood.

The client brief given was simple, they wanted to create a space that revolves around an oriental theme and stands out in the busy Oshiwara neighborhood which is overcrowded with restaurants and cafes.

The idea was to create a bright and inviting cafe that adds a whimsical pop of orange to the block and also highlights their brand colour.

Since it was a tiny space of roughly 250 sq.ft. with a high ceiling, creating a more intimate experience while bringing out the oriental element was a challenge principal architect, Akshaya Mestry cherished. The result is a contemporary but subtle interior experience.

To add a South Asian street element, the chose from a material pallet of grey terrazzo floor tiles along with lantern like lighting and laser cut metal artwork inspired by oriental food.
Traditional woven cane is used in the space in a series of arches manifested in the partition, some vibrant wall art and a high back rest for the seating to provide optimum comfort for the visitors. Overall the design is kept simple by using geometrical shapes, clean graphics and arches set against a vibrant orange backdrop.
Project Details:
Project Name: Wok This Way
Location: Oshiwara,Mumbai
Site Area: 250 sq.ft.
Year: April 2019
Firm: Studio Mestry
Principal Architect: Akshaya Mestry
Photography: AP StudioWorks Anish Padalkar
Gallery


























Comments