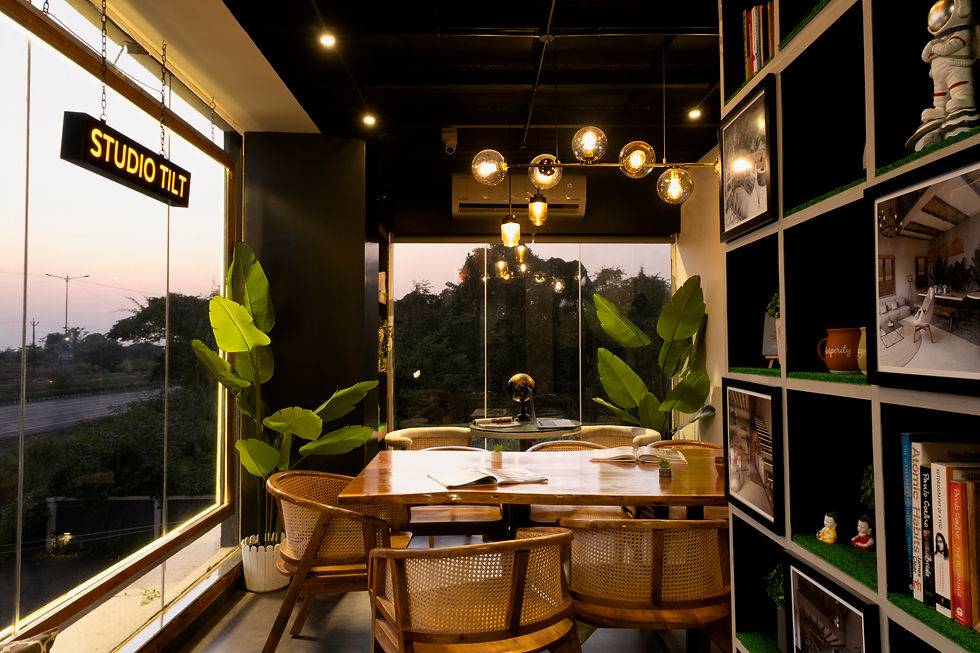AR13 Designs their Studio as an Evolving Space of Creative Exploration amid Vadodara’s Urban Fabric
- The Design Collective

- Aug 2, 2023
- 1 min read
Updated: Oct 1, 2023
Studio AR13 by AR13
Situated within Vadodara's urban fabric, this east-facing rectangular plot spans 2600 square feet and adjoins open plots on the west and south sides while a residential building abuts its northern face.

Comprising two linear blocks the structure encloses a lush central green space and thoughtfully mitigates the southern sun's intensity. The design optimizes space usage while the ground floor layout accounts for future expansion of the studio space.

The entrance is nestled in a tranquil aquatic setting with steps which fosters a serene transition from the bustling surrounding streets. Internally, the studio flows linearly consisting of housing and waiting area, discussion zone and working zones along with a pantry, material library and a washroom.


The studio interior boasts raw wood, concrete, steel and natural stones harmonizing with lush green views and Agra red stone backdrop. The studio’s unique slabs add character while blooming plants, art pieces and on-going explorations contribute to its vibrant ambiance.

Project: Studio AR13
Location: Vadodara, Gujarat
Design House: AR13
Design Team: Ar.Himalay Goraniya, Ar. Hiren Patel, Ar. Shivani Chauhan
Photography: Vinay Panjwani
Gallery:






















Comments