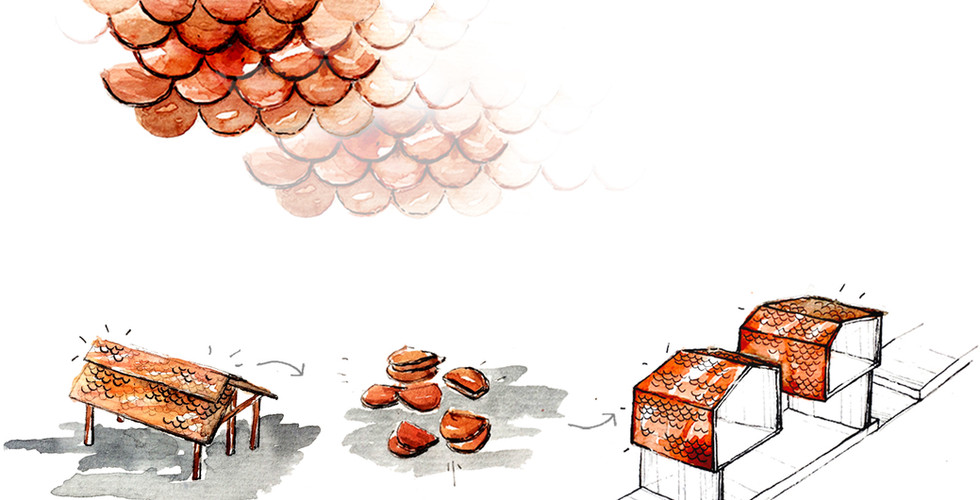This House in Vietnam Uses Exposed Bricks and Fish Scale Tiles Encompassed Between 4 Verandahs
- Mar 18, 2021
- 2 min read
2Hien by Creative Architects
An ode to the verandah and the emotional response it resonates, this house in Vietnam uses recycled materials to create an abode that is a treat to the eye.

In the memories of most people, the veranda is not only a transition space between inside and outside of the house, a cover from the sunlight, rain but it can also catch the cool breeze. It is a place where children sit and wait for their grandmother's freshly baked cakes after coming back from the market, where mothers pick up vegetables or the family gather to pack cakes for the Tet holiday in Viet Nam. In this house in Tay Ninh, apart from two awnings arranged at the front and back of the house, there are also two other verandas inside the house, surrounded by old fish-scale tiles re-used from the old house, creating emotions for this particular space.
The home would be interesting on its own if it was built from the stories of the people living in it. The first brick of the house was actually constructed by family members from the moment they told their stories. This is a house for two generations, common accommodation with two bedrooms, living space, kitchen, dining area.

It was proposed as a two-story house, which took up less than half of the land area. The rest of the land is used for gardening in front and back of the house, which is both landscape and space for friends gathering, where the husband takes care of trees, his wife grows vegetables, and children play. The garden provides the natural wind and light for the house in an urban area where concrete buildings keep growing. The living room, kitchen, bedrooms are divided into two blocks, connected by two verandas, void and green garden between the house.
The separation of the building blocks ensures ventilation, maximizing the use of natural light for all spaces, limiting energy for lighting and cooling. The two-verandas space inside the house is a commonplace for the family to connect with members. The lowered eaves, enveloping the learning space of two children, creating a space with a warm and safe feeling but still airy and flexible.

The house was built mainly by red common bricks and old fish scale tiles, which are close to nature, bringing a distinctive feel but suitable with the spirit of the building. Raw brick, without cement plastering, has been treated to bring a warm, simple feeling but still create a strong emotion, ensuring aesthetics and hygiene for use. The recycled old fish-scale tile has brought a color of time, giving us a sense of rustic and intimacy that the new tile color can hardly provide. The fish-scale tile system encompasses four verandas inside and outside the house, creating a shape in harmony with use.
Project: 2Hien
Location: Tay Ninh, Vietnam
Design House: Creative Architects
Photographer: Hiroyuki Oki
Gallery:

































Comments