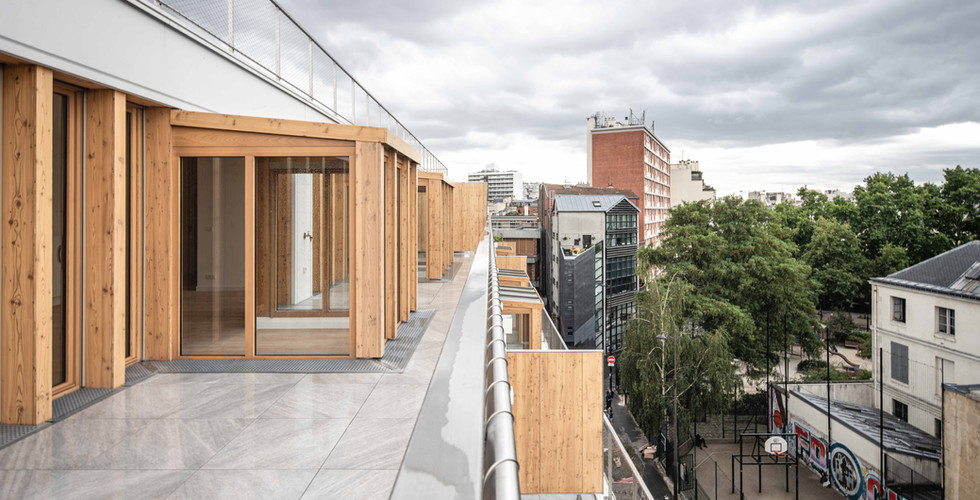This Prefabricated Housing Structure in Paris that Assembles Like a Piece of Furniture
- The Design Collective

- Oct 5, 2020
- 3 min read
Mobile Architecture Office Completes Housing Unit in Paris
The construction of this building that includes 35 housing units (privately owned and social housing) and a cabinetmaking workshop located on the ground floor.
A former Botelli cabinetmaking workshop, the workshop contributes to the historical continuity of the site and evokes the past through the architectural design. In continuation of the adjoining architecture, through the construction details, the building evokes the history of the site (cabinetmaking workshop), the design firm’s epoch and contemporary construction methods.

The building is designed as an assembly of different components, just like a piece of furniture. Its vertical precast concrete structure (prémur), reduced to a strict minimum, supports the floor slabs. Between these structural elements, large timber trusses give the building its identity, through the clever and intricate assembly of concrete and timber elements. The MAO practice design intent was to reinterpret the archetypes of Parisian light industrial architecture while giving the new building a contemporary interpretation. The building seeks to serve as a reference point rather than an object out of context. The project bears witness to the site history, even though the century-old original workshop was unfortunately demolished for economic reasons and the decline in workshops within city limits. The architects wanted to evoke this past through the clever use of timber in the project.

A building assembled like a piece of furniture:
The building is designed as an assembly of different components, just like a piece of furniture. Its vertical precast concrete structure (prémur), reduced to a strict minimum, supports the floor slabs. Between these structural elements, large timber trusses give the building its identity, through the clever and intricate assembly of concrete and timber elements.
The construction technique of prefabricated concrete and timber is also part of the site history - the building is designed, prefabricated, assembled and adjusted like a piece of furniture.
The project expresses the assembly of the intangible and the tangible:
Assemble history
Assemble stories
Assemble spaces
Assemble functions
Assemble materials
Assemble memories
Assemble lights
Assemble landscapes
Assemble intentions
The project is a subtle blend that ultimately allows each element to find its own balance which contributes a richness that enhances the composition and harmony of the building..

Space and materiality in harmony with the site:
The quality of a home depends largely on its luminosity and thus the design of its windows. The practice attaches great importance to detail and the proper use of materials that encourage multiple uses, appropriation by the occupier and great durability of the element.
At street level recalling the rhythm of former workshops, the timber joinery is integrated into the elevation grid. All the windows are very tall to maximise light within the home. The windows are either inward opening or fixed bow windows. The alternation between the fixed and opening elements facilitates the maintenance of the entire facade.
On the ground floor, the joinery takes on the "workshop spirit", with window frames in upper and lower segments. At the "loft" unit level, a double skin in facade creates a buffer zone between the street and the unit interior.

In terraces, the winter gardens on the roof deck create intermediate living spaces in extension of the internal spaces.
The kitchen winter garden creates a cosy place to install a dining table, meal preparation table, herb garden, raised beds for a roof deck vegetable garden, an armchair for reading and to have breakfast, etc. ... This space is direct relation with the outside that creates a homely atmosphere within the apartment.
The site and its history heavily inspired us to create an elegant and sober project that fits into the urban and architectural context of the historically light industrial neighbourhood in Rue de Charonne. The practice wanted to locate the project within a historical continuity while preserving its soul.

The exterior of the boutique was designed to be simple and elegant with a few basic architectural details and good lighting. The building was naturally beautified by the tender green plants seeping through the terracotta pathway. The landscaping elements were carefully chosen considering the expanse of each plant in order to direct a person from the entrance path towards the entrance.
Gallery:
Location: 9-11 rue Charrière, Paris (11th arrondissement)
Design House: MOBILE ARCHITECTURAL OFFICE, MAO Architectes (Fabien Brissaud, Aurélien Ferry)
Photographs: Nicolas Grosmond, Javier Callejas, Charlotte Toscan du Plantier


















































Comments