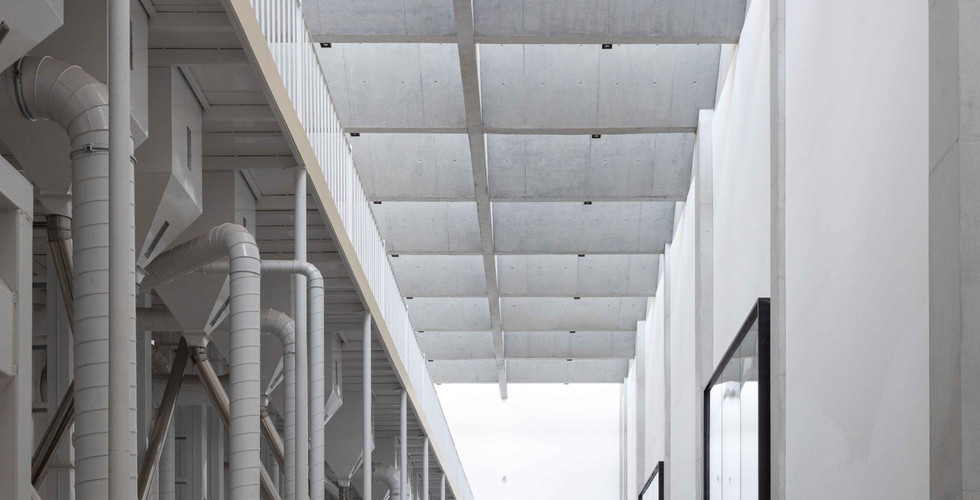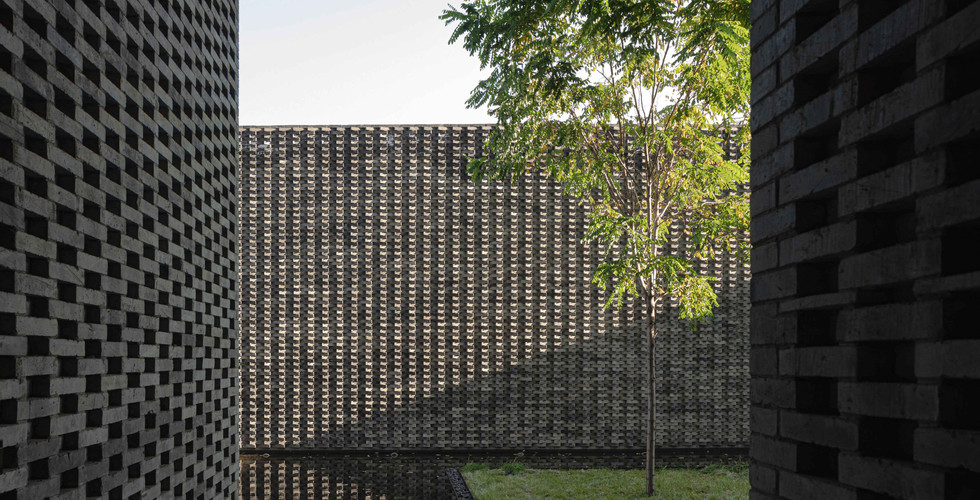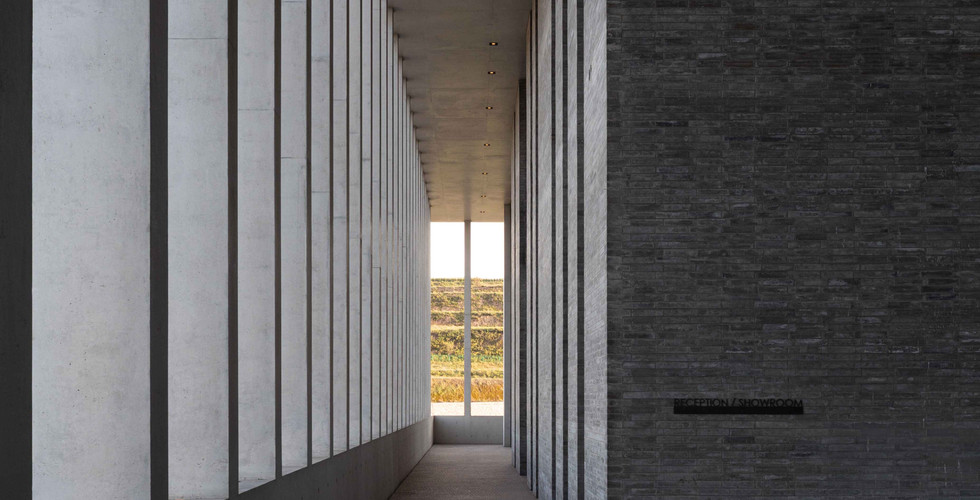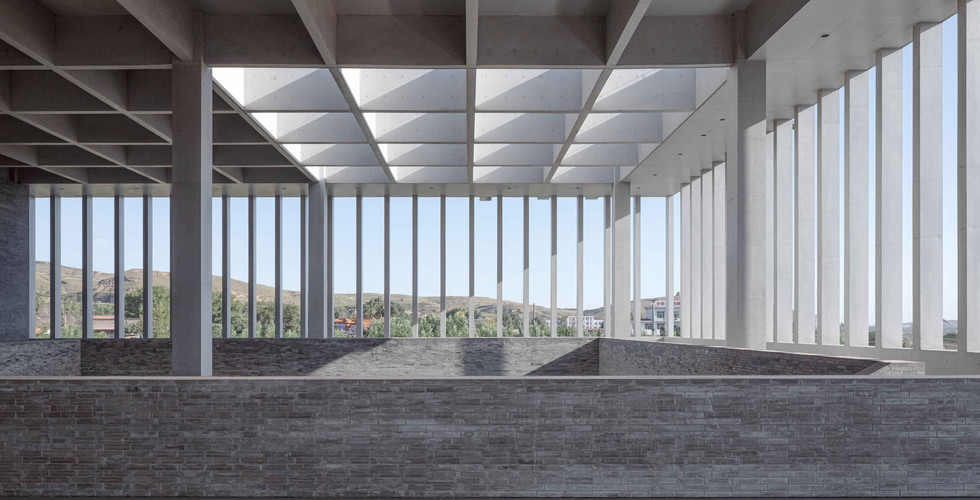JSPA Designs an Oatmeal Factory in China Using System of Brick Walls Built Under a Concrete Volume
- The Design Collective

- Feb 11, 2023
- 2 min read
Oatmeal Factory by JSPA Design
The Oatmeal factory in Ningwu, Shanxi province is a project that demonstrates how a building can be designed to meet functional requirements and offer visitors a sensory experience.

The project consists of creating an Oatmeal factory, transforming raw oat into flour products. The site was in low-quality surroundings including newly constructed industrial buildings, coal mines and a dry landscape. The architects decided to create an introverted building that would recreate its own natural environment.

The design concept revolves around a system of brick walls that enclose and hide the technical spaces of the factory on the ground floor while a simple concrete volume is set up on top of it to house the public spaces. Large patios and gardens are created to provide natural light and impressive spatial dilatations within the factory. The use of exposed concrete emphasized the modernity of the building and allowed structure and architecture to be bound together.

The dormitory for employees is planned at the back of the factory while the thick brick fence wall creates an invisible architecture.

The landscape architecture is seamlessly incorporated into the design process with the rainwater harvested from the roof expertly channelled to water pools situated at multiple levels thus enhancing the sensory experience of the space through the natural flow of water.

The architects resolved regulatory challenges through design as exemplified by their response to the fire-fighting regulation that mandated a water container on the roof. The architects designed it as an independent element a cantilevered stainless-steel box, like a sculpture on the roof.

The Oatmeal Factory is a unique architectural project demonstrating how design can create functional and sensory experiences.

Project: Oatmeal Factory
Location: Ningwu, Shanxi province, China
Design House: JSPA Design
Principal Architects: Johan Sarvan, Florent Buis
Photography: Schran Images
Gallery:
























































































Comments