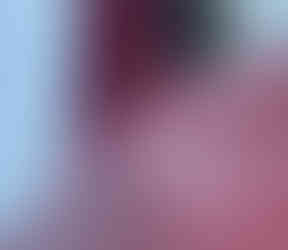Studiol7 Designs a Bold, RedFacade Using Arched Openings and Circles that Translate in its interiors
- The Design Collective

- Jan 26, 2023
- 2 min read
Built on a plot that offered little area, designers at Studio17 sticked to using traditional arch windows for the elevation of this house in Surat. Arched windows that were brought to life by the Romans have been given a contemporary touch by splashing bold, cherry red color and texture. This house is the combination of fusing modern architecture and interiors along with traditional Indian elements such as the circle in this case.

Circle is considered as the most eye pleasing element due to its ability to remove any visible sharpness. The circles are deliberately used and manipulated throughout the house and is effectively translated into its various spaces.

Moving on to the family room, the walls were left untouched with a simple colour scheme that highlighted our TV unit as well as the composition of the sofa. The incredible tv unit serves as a thick support for the cantilever staircase in the back.

The client was overjoyed with the benefits of double height. It enabled the client to have smooth conversations with family members all over the house, and as they say, more communication equals better relations. Aside from that, it serves as excellent ventilation for sunlight as well as direct air circulation from the kitchen.

All in all, Akshanksh is a fusion of contemporary and Indian style from the outside to the inside. The breathtaking façade defied all expectations of straight windows and flat elevation. Though the plot size limited us, it could not limit our ability to develop a shape and break the elevation.
“Akshanksh holds details, design as per the user and proportion as per the space.”
- said by Ankit Sojitra
Project: Akshanksh
Location: Surat, Gujarat
Design House: Studio17
Principal Designers: Mangukiya and Ankit Sojitra
Photography: Noaidwin Studio | Nilkanth Bharucha
Gallery:


























































Comments