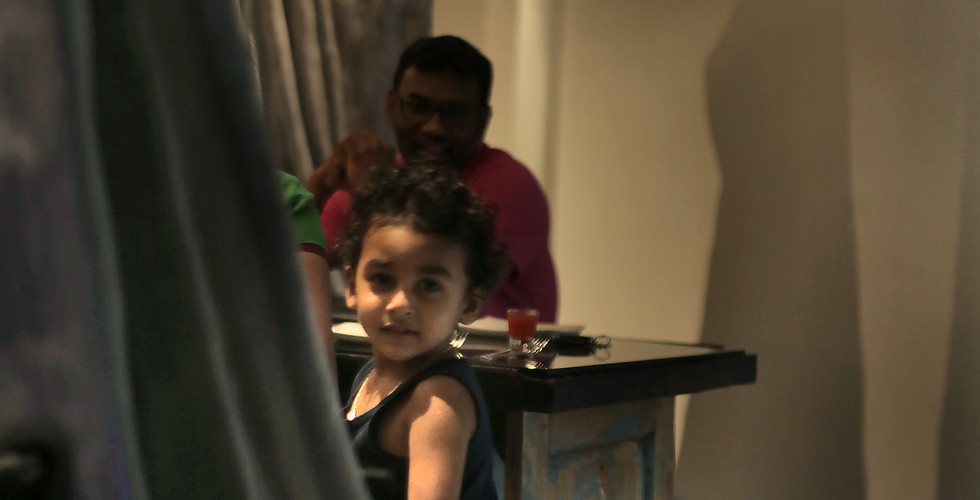Waste Cloth Becomes The Star Attraction At This Café In Kottayam
- The Design Collective

- Jul 16, 2019
- 2 min read
Updated: Aug 4, 2020
Tease Me Cafe by Wallmakers
A wafer-thin solution generated from 'Clothcrete' partitions in order to compliment a tight space that is nestled away in a cramped locality.

This renovated café is located in the heart of Kottayam city in Kerala. A project, that posed as a challenge in design innovation due to its cramped locality and space crunch, that is flanked by commercial settlements on all sides. Designers at Wallmakers had to come up with a solution that not only complimented this situation but also, material-wise, is wafer-thin. Using such material would not only allow ideal segregation of space but also delver better utilization.

The design experiments with Kora (waste cloth) finished with a layer of Ferrocement and Grey Oxide. This was further waxed and polished which led to the making of the 'Clothcrete' partitions. The partitions were only an inch thick and presented undulations and folds of a 'falling drape'. The end product is an eye-teasing array of tousled drapes tumbling down to evolve into organic seats for the diners. Furthermore, this idea is taken a step further by incorporating similar details in the wash basin and toilet.
"Having worked with ferrocement in previous projects, we thought of using it a step further here as clothcrete, using waste cloth, because we wanted separations between the seats and a cozy space without any distrurbances for any group using that space. And of course, the aesthetics and the feel of free flowing cloth that seem to be frozen in time cannot be achieved from the other materials that fall into this category.", explained the designers at Wallmakers.

The kitchen especially was planned as open. Seating arrangement diverges from the kitchen slab in a way that it not only allows easy serving but also promotes an interaction with the chefs. The idea is to lure in customers through the aroma of the food being cooked by making the process intriguing and more importantly visible to them.
"This project was completed in a period of 6 months and the entire process was experimental in nature. The cloth had to be dipped in cement grout and hung up and arranged as we required, reinforced where it was necessary and then an inch thick layer of concrete applied on it and finally finished with grey oxide. The rest of the interiors is minimalist and simple.", said the designers at Wallmakers.

The lighting for the cafe was derived from the concept of being dramatic yet elegant, blending in its surrounding design. This was developed by using exhaust pipes that protrude out of the back wall, bending over the kitchen counter. These pipes function as both exhausts (that solved the issue of excess smoke that is produced in open kitchens) and as light spots directed towards the cooking counter. Likewise old press panel boxes joined together along with old wooden windows adroitly form the tables that stand in stark contrast to the drapes.
The café portrays the poetic expression of beauty represented by a free-falling cloth with added functional, utilitarian and sculptural quality.
Project: Teaseme Cafe
Location: Kottayam, Kerala
Design & Execution: Wallmakers
Lead Architect: Ar. Vinu Daniel
Design Team: Pinak Bhapkar, Pushkar Sharma, Sagar Kudtarkar, Apoorva Goutham,
Dhawal Dasari,Srivarshini J.M. ,Oshin Varughese
Oxide team: Antony T.A. & Team
Fabrication team: Kunjumon James - J.K. steels
Photography: Prasanth Mohan
Website: www.wallmakers.org
Gallery:












































Comments