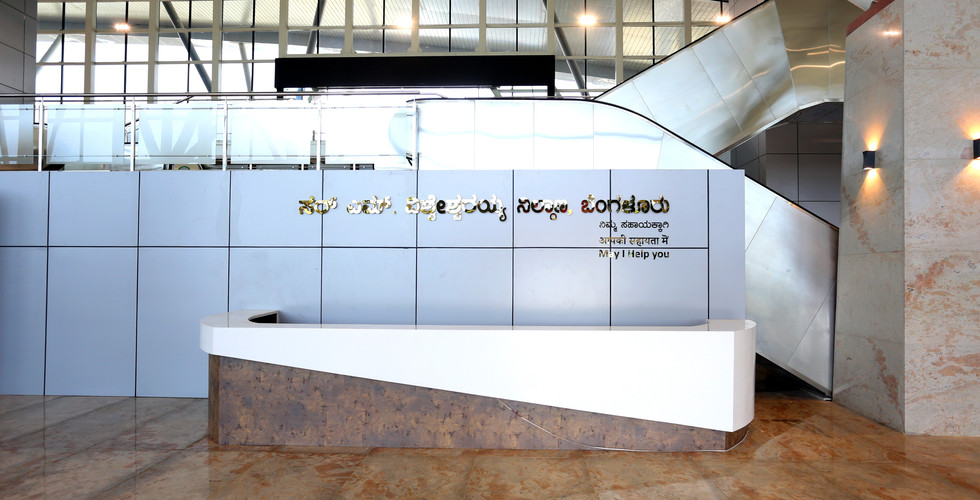Undulating Roof Becomes the Highlight of India's First Fully Air-Conditioned Railway Terminal
- The Design Collective

- Nov 11, 2021
- 2 min read
Sir M Visvesvaraya Railway Terminal by RR Architects & Associates
The design intent is to create an environment that is easy to navigate which provides convenience and comfort to the passengers.

The undulated roof, inspired by Kempegowda International Airport extends to the pedestrian pathways which protects the passengers from external elements.
Sir.M.Visvesvaraya Railway Terminal stated as “India's first fully air-conditioned railway terminal” is located 1.2 km from Baiyappanahalli Metro Station.
Built at a cost of Rs.314 crore, the structure is modeled along with a sleek and imaginative design that invites an introduction to the city of Bengaluru with its modern architecture, rapid development, and cosmopolitan way of life. Parking is dedicated for private (200 four-wheelers and 900 two-wheelers) and public transport including landscape, seating area, and toilets.

The 8m wide pathways in the main entry are well lit with LED lights. The 8m drop-off zone accommodates more passengers. The main entry has a statue of Sir. M Visvesvaraya is adjacent to a fountain, surrounded by landscaping. The Magnificent Pedestrian Entrance staircase (10m) with contrasting granite finish and vegetation on the walls adds to the element, terminal main entries open up to the central grand double-height lobby with natural sunlight falling through the facade.
The entry welcomes with a grand inquiry counter with signage “MAY I HELP YOU”. It has a centralized AC system which has a Real-Time Digital passenger info system on both sides of the counter along with a booking counter and seating lounge for people to wait. The ground floor has 4 Waiting lounges separated as per the diverse travelers (General, Ladies, VIP, Upper class) visiting the station, with two toilet blocks located near the waiting lounge.

The design includes an upper-class waiting room and a luxury heritage theme VIP waiting room with essential facilities. The terminal has a centralized service core with staircase, escalators & lift facilities that serves both the general public and physically challenged travelers. A bifurcated staircase leads to the first floor which opens up to an extensive cafeteria with grand interiors.
Project: Sir M Visvesvaraya Railway Terminal
Location: Bangalore, India
Design House: RR Architects & Associates
Principal Architect: Roopakala .D.S
Photography: Ruth Vincent
Gallery:










































Comments